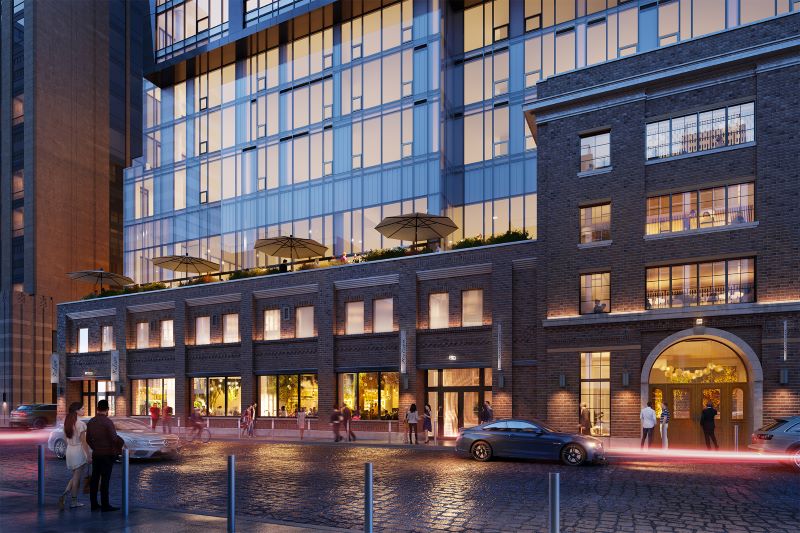

Madison Group unveiled further details and updates for Nobu Residences Toronto, a project featuring Canada’s first Nobu Hotel and Nobu Restaurant.
Designed by Teeple Architects, with interiors by Studio Munge, the project will feature 650 condominium suites in two 45-storey towers, and a podium complete with indoor and outdoor amenities as well as 6,000 sq. ft. of commercial retail space.

“Construction for the fully-integrated Nobu Residences is well underway with the first scheduled occupancy to be in 2022. We couldn’t be more excited to be closing in on this transformative project that will anchor a re-envisioned Mercer Street” says Josh Zagdanski, Vice-President High-Rise, Madison Group.
Recent construction updates include concrete forming on level 13 on the east tower and level 16 on the west tower, glass panel installations on level 8 for both east and west towers, and the removal of the heritage façade retention. Restoration work and interior finishers are scheduled to start Spring 2022.

New commercial and retail leasing opportunities are currently available at the ground and second level of the future Nobu Residences. “We’re looking forward to welcoming new, top-tier tenants to this fantastic opportunity to become a part of this first-of-its-kind project,” says Danielle Singer, Vice President, Leasing & Hospitality, Madison Group. “Nobu Toronto is set to be Toronto’s new it-spot, making for a prime location for many businesses that wish to align their brand with the prestige and excitement of Canada’s first integrated Nobu Residences, Hotel and Restaurant.”
Further updates for the Nobu Hotel and Restaurant will be released later this year in Spring 2022.